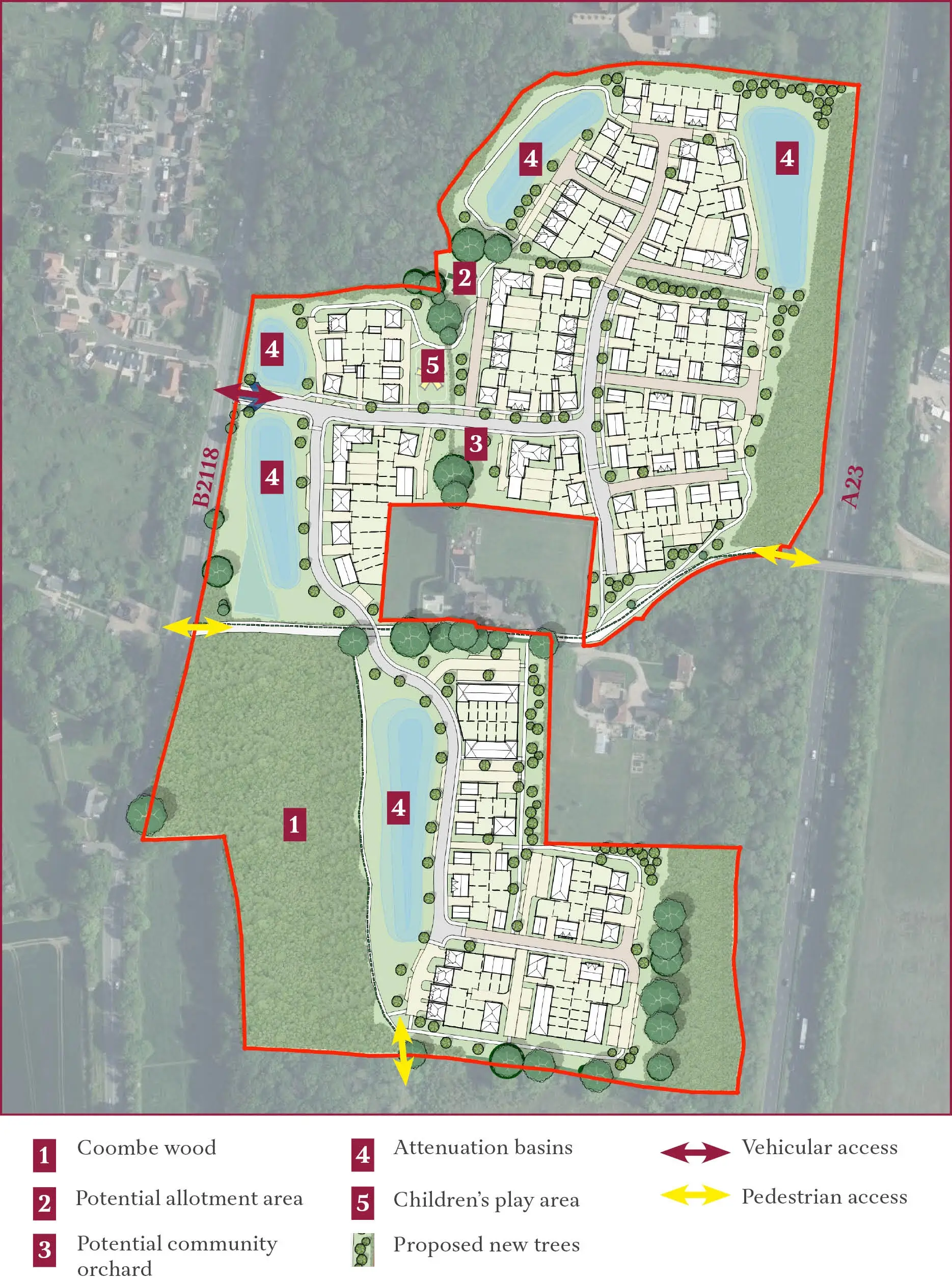The Proposals

Our proposals are being brought forward through an outline planning application, which will set out:
- The number of homes, including provision of affordable housing and self-build houses
- The overal site layout including types of green spaces and community areas
- The main vehicular access layout
- The proposal to manage and enhance the woodland
- New pedestrian and cycle routes, connecting to existing rights of way and bridleways
- Sustainable drainage systems to control surface water run-off
Details such as the final design and size of homes will come at a later stage through a “Reserved Matters” application, giving further opportunities for community input.
Putting the Landscape at the Heart
Nature and reconnecting the site to the wider landscape is at the heart of the proposals.
The proposals include retaining and managing the areas of Coombe Woid within the site boundary. There will be a need to remove a small amount of hedgerow along the B2118 to allow for access to the site.
Overall there will be an increase in planting across the site, delivering a net gain in biodiversity, meaning the site will support more plant and animal life after development than it does currently.
Key landscaping features include:
- Public open space with an allotment/growing bed area and community orchard
- Areas of natural children’s play and a formal equipped play area
- Protecting and enhancing the existing Public Right of Way and Bridleway
- Integrating new landscape corridors that support wildlife and biodiversity, with tree-lined streets and walkways including a leisure walking route
- A variety of planting areas including shrubs, trees and meadow planting
New Homes for All
As we are preparing an outline planning application, the details will be determined at a later stage. What we do know is that we are proposing a mix of high-quality homes to cater for all needs.
- The buildings will range from 2-3 storeys in height, ensuring they reflect the local area. .A range of homes, from smaller starter homes to larger family-sized houses and a small number of apartments
- A mix of terraced, semi-detached, and detached properties
- Potential for self-build plots
Transport and Access
A new vehicular and pedestrian access is proposed off the B2118 which will serve the whole of the site. Pedestrian access points are proposed to the south of the site – where the existing Public Right of Way is – and to the west and east in line with the existing bridleway, which will act as a cycle link.
The site also benefits from proximity to existing bus stops.